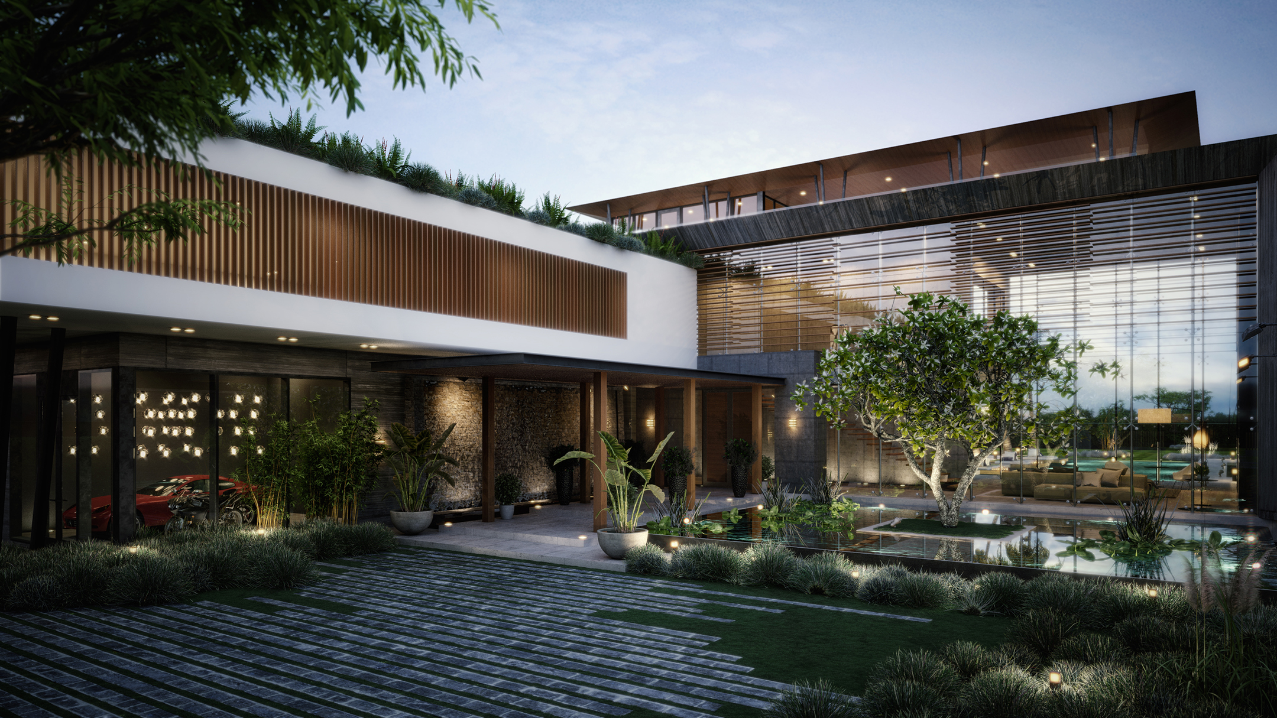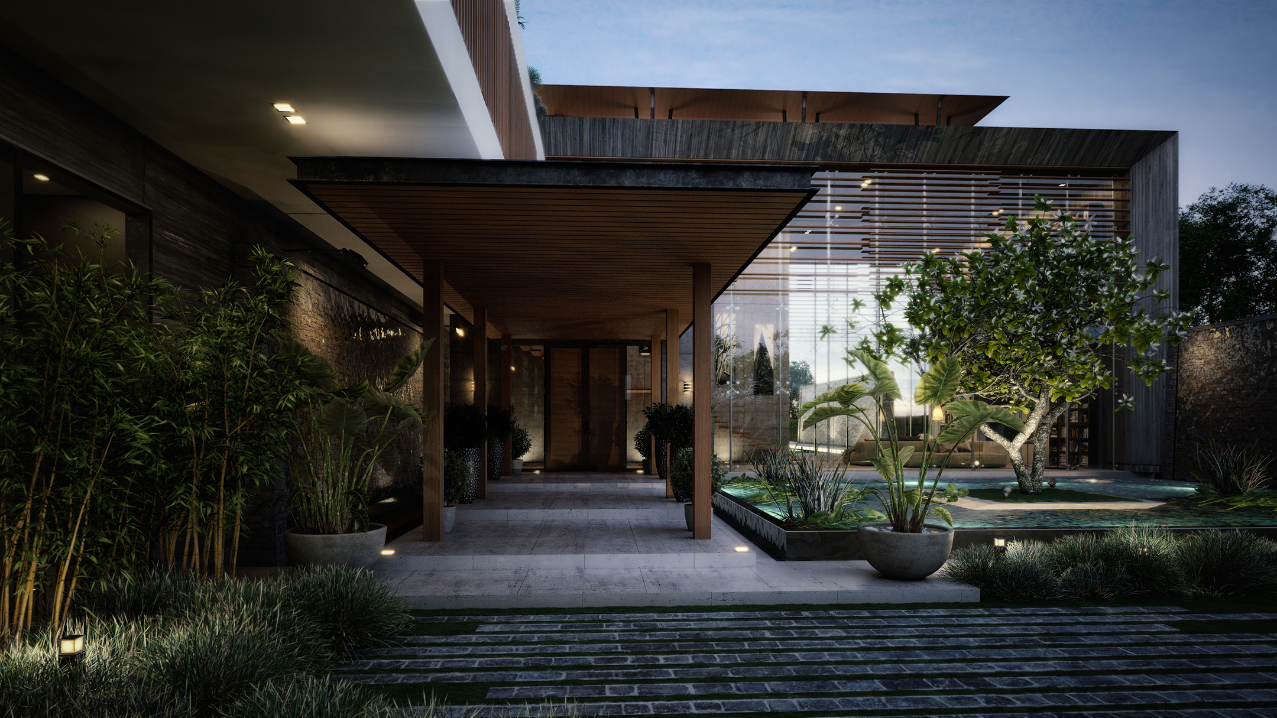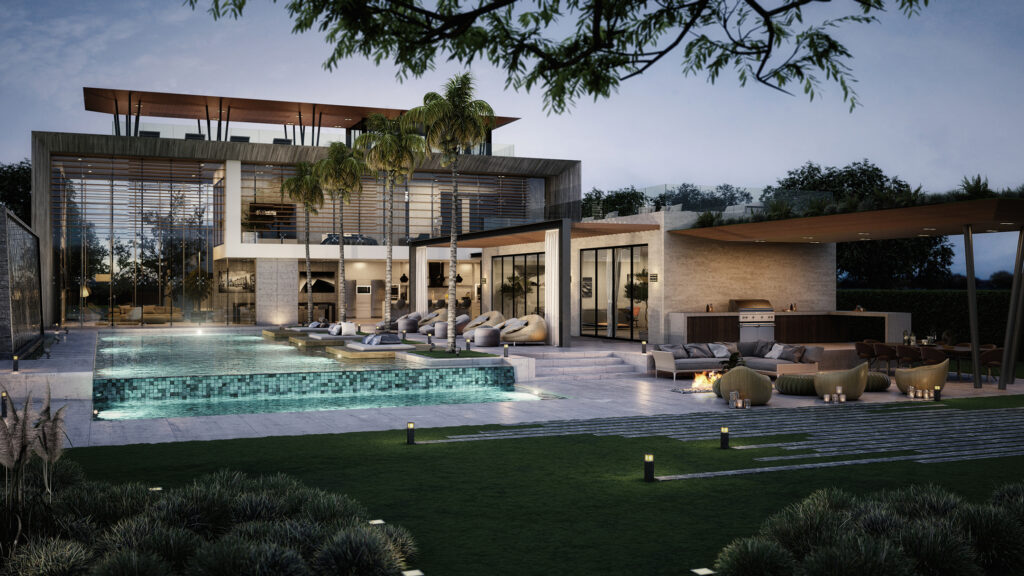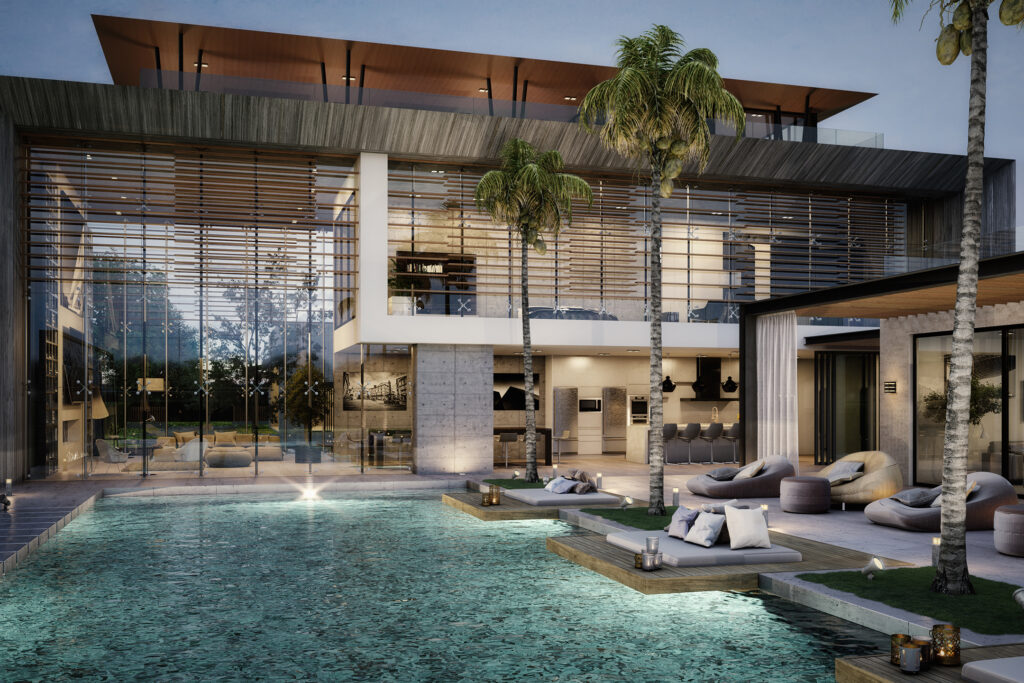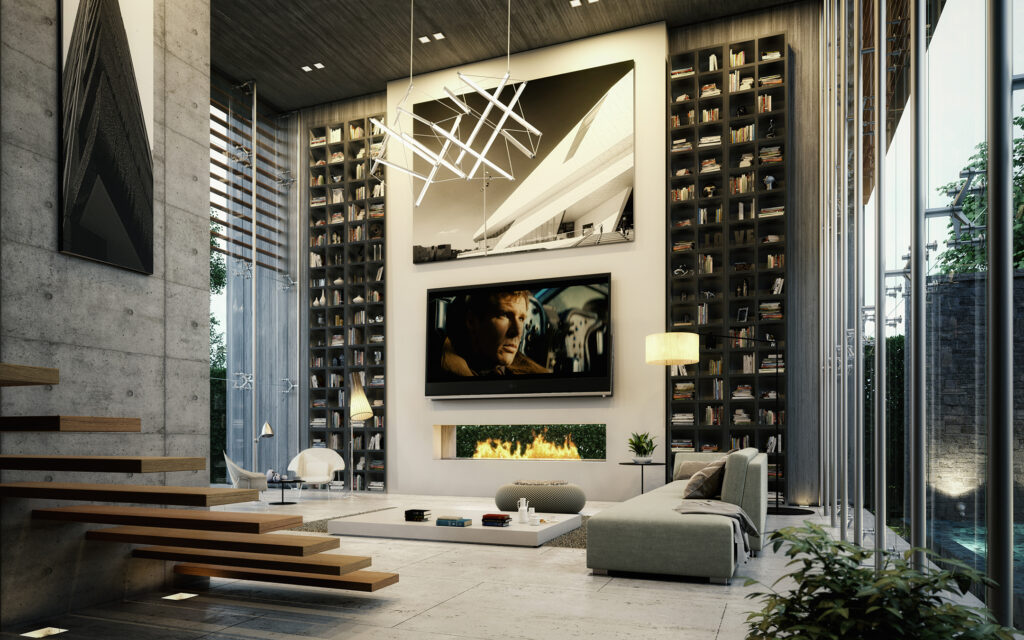A 22,000 SF spec home designed and detailed by DVICE Architects. Landscape architecture by ENEA. Designed to showcase architectural details requiring a high degree of assembly difficulty: cedar-board-formed exposed concrete interior/exterior with sandwich insulation and integrated vapor-retarder, post-tension shell with hidden strand terminals, and two-story frameless hurricane glass walls with spider fittings (very rare outside of airport construction). Embellished with conspicuous consumption details like an all-glass garage with carousel, a two-story bookcase, fireplaces with glass hearth (view to exterior), and functional helipad.
DESIGN
DVICE INC.
aseembly / detailing
DVICE INC.
interiors
DVICE INC.
